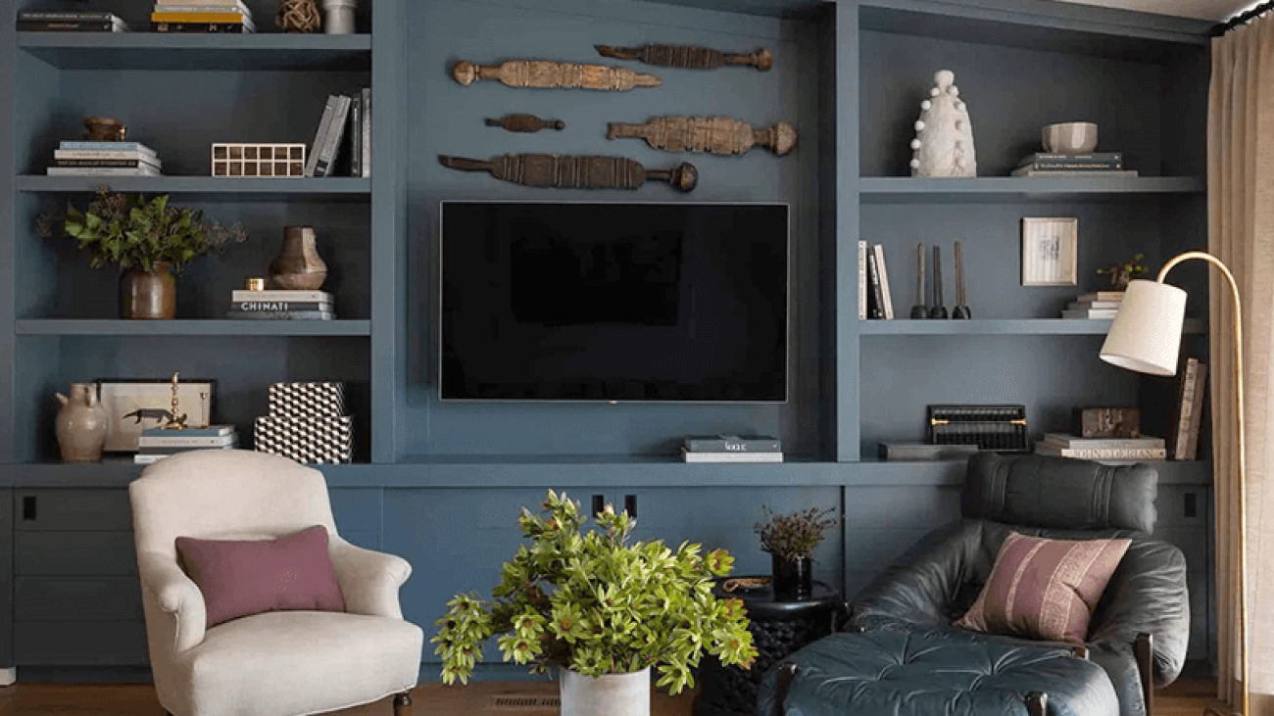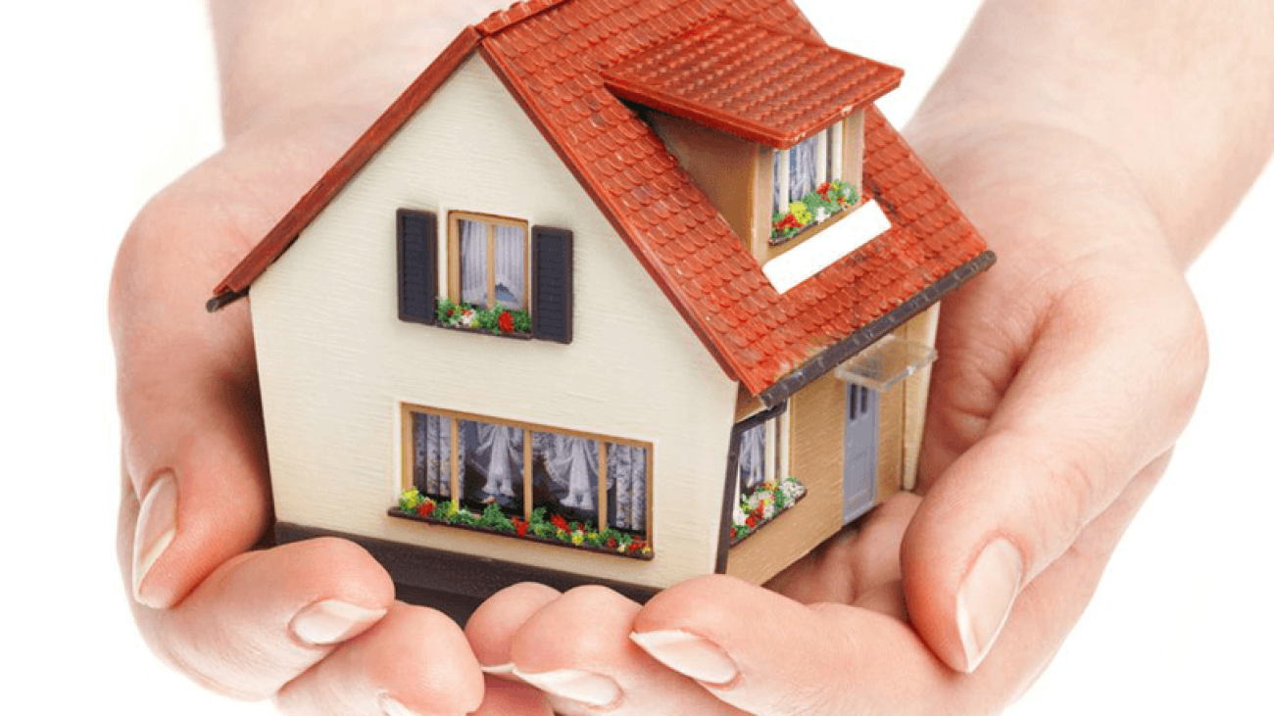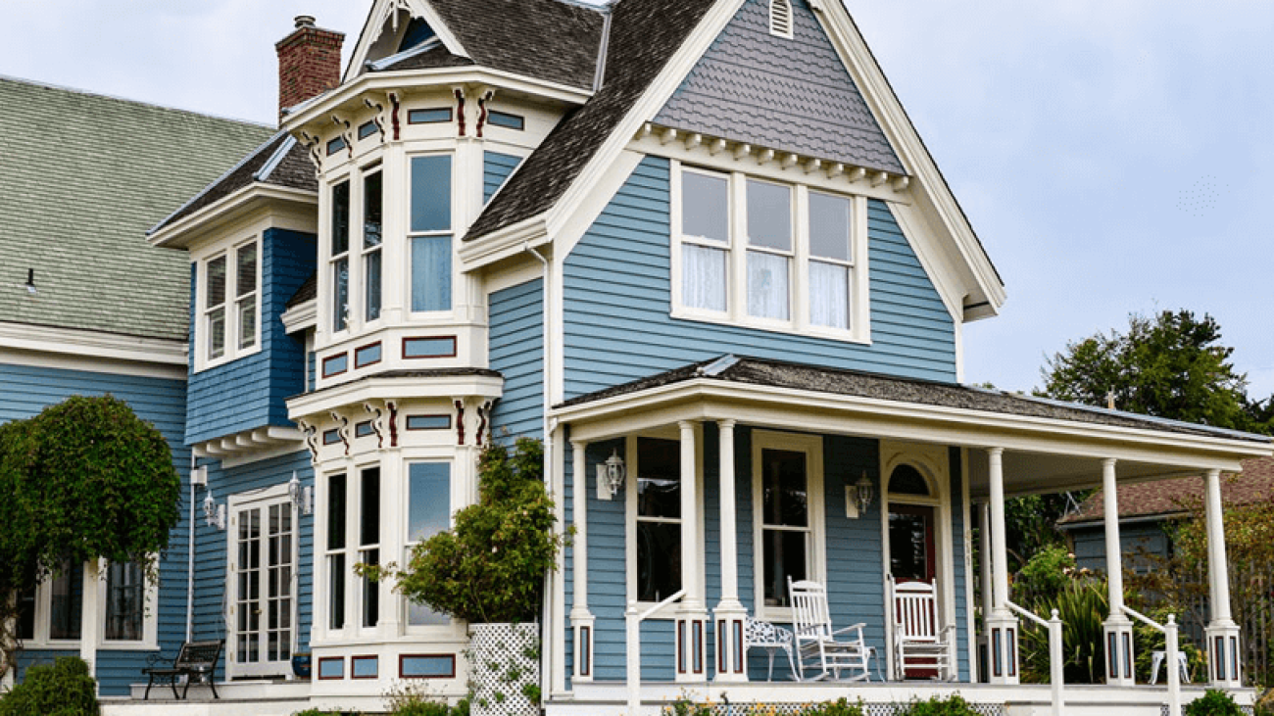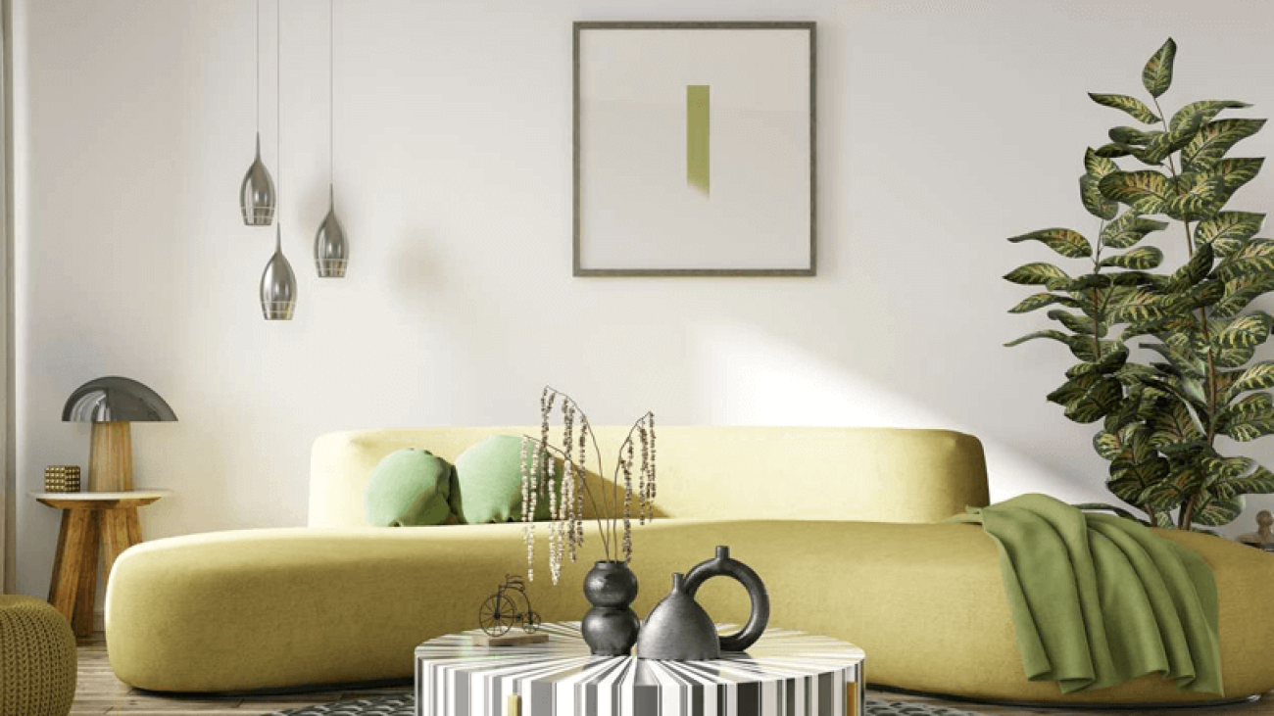Introduction: Custom carpentry built-ins are a popular choice for homeowners looking to maximize space and add a touch of personalized style to their homes. Whether you’re dealing with limited space or simply want to create a more organized and cohesive look, built-ins offer a versatile and attractive solution. In this blog post, we’ll explore the benefits of custom carpentry built-ins and how they can enhance both the functionality and aesthetic appeal of your home.
Maximizing Space in Small Homes
One of the primary benefits of custom carpentry built-ins is their ability to maximize space, particularly in smaller homes. Built-ins are designed to fit seamlessly into your existing architecture, making use of every available inch of space. This is especially valuable in rooms where floor space is limited, such as small bedrooms, living rooms, or home offices.
For example, built-in shelving can be installed in alcoves or under staircases, providing additional storage without taking up valuable floor space. Similarly, built-in wardrobes and closet systems can be customized to fit your specific storage needs, making the most of even the smallest spaces. By utilizing custom carpentry, you can create storage solutions that are not only practical but also enhance the overall look and feel of your home.
Enhancing Organization and Functionality
In addition to maximizing space, custom carpentry built-ins also enhance organization and functionality. Built-ins are designed with your specific needs in mind, allowing you to create storage solutions that work for your lifestyle. Whether you need a home office that keeps your workspace clutter-free, a media center that hides unsightly cables and electronics, or a mudroom with dedicated storage for shoes and coats, custom built-ins can be tailored to meet your needs.
The key to effective built-ins is thoughtful design. By considering how you use each space, a skilled carpenter can create solutions that improve the flow and functionality of your home. For example, a built-in desk with drawers and shelving can help keep your home office organized, while a built-in entertainment center can provide ample storage for books, movies, and games, all while keeping your living room tidy and stylish.
Adding Personalized Style
Custom carpentry built-ins are not just about functionality; they also offer an opportunity to add personalized style to your home. Built-ins can be designed to match your existing décor or to create a statement piece that stands out. From traditional wood finishes to sleek modern designs, the possibilities are endless.
For instance, a built-in bookcase can be a focal point in a living room or study, showcasing your collection of books and decorative items. Similarly, a custom-built window seat with storage can add charm and coziness to a bedroom or reading nook. By choosing materials, finishes, and designs that reflect your personal taste, you can create built-ins that enhance the overall aesthetic of your home.
Increasing Home Value
Finally, custom carpentry built-ins can increase the value of your home. Built-ins are often seen as a premium feature, adding both practical and aesthetic appeal to a property. Potential buyers appreciate the added storage and the seamless integration of built-ins into the home’s design, making your property more attractive in a competitive market.
In addition to their functional benefits, built-ins can also create a sense of luxury and craftsmanship, setting your home apart from others on the market. Whether you’re planning to sell your home in the near future or simply want to enjoy the benefits of custom carpentry for years to come, investing in built-ins is a smart choice that can pay off in the long term.
Conclusion: Custom carpentry built-ins offer a versatile and stylish solution for maximizing space, enhancing organization, and adding personalized touches to your home. Whether you’re looking to create a more functional living space or simply want to add unique design elements to your home, built-ins provide endless possibilities. By working with a skilled carpenter, you can create custom solutions that reflect your style, meet your needs, and increase the value of your home.




